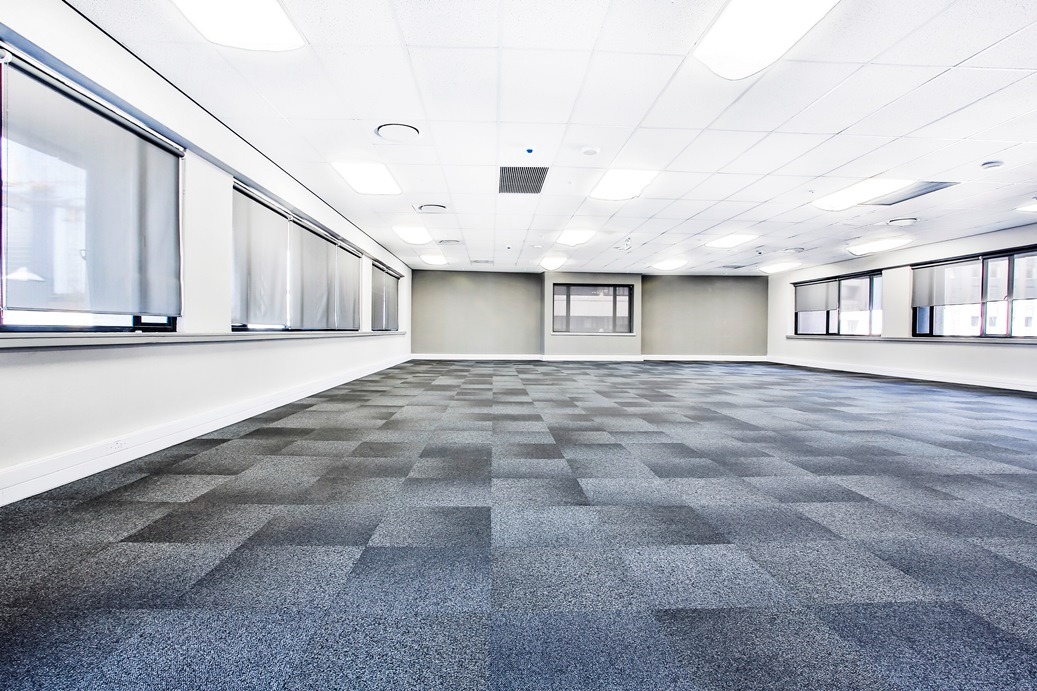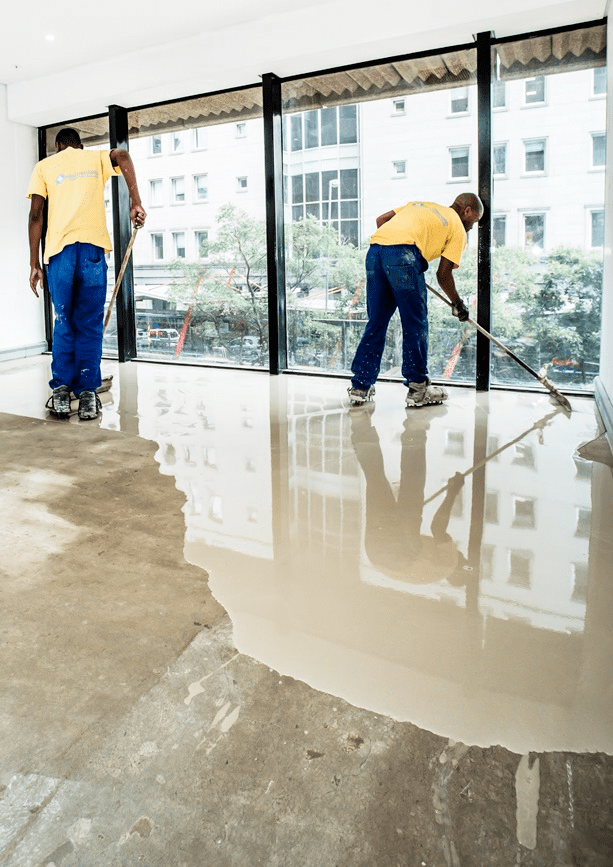TAL CHOSEN FOR PRESTIGIOUS FNB HEAD OFFICE PROJECT


Address: 1099 Corner Pritchard and Harrison Streets, Johannesburg
Scope: Refurbishment of multi-storey office building
Size: ±28 000 m2
CHALLENGES FACED
Installation of vinyl sheet flooring required a smooth and level surface. High levels of moisture in the concrete slabs threatened the performance and integrity of the installation and required a vapour barrier to protect the success and longevity of the final finish.
SOLUTION
A multi-level system for installation of vinyl overlayments.
Level 1-
Vapour barrier system. Two coats of TAL VaporStop HB were applied to prevent the passage of water vapour and moisture through the concrete slabs into the underlayment compound and vinyl sheeting layers. TAL Primer Aggregate was broadcast into the wet, second layer of TAL VaporStop HB to provide a key for the underlayment system.
Level 2 –
Underlayment system. TAL Screedmaster was poured, raked and spike-rolled over the prepared surface. Manufactured from rapid-setting, shrinkage-compensated cement and selected aggregates, the self-levelling characteristics of TAL Screedmaster ensured a totally smooth and level surface. As installation time is minimal with this compound, a fast turn-around was ensured on the project.
Level 3 –
Vinyl overlayment system. Penta Flooring and Kalley Flooring, were the appointed installers of the vinyl floor finish. These two contractors levelled several thousand meters of floor, to achieve the smooth and level surface required for the successful installation of the Polyflor Vinyl Sheeting.
INTERESTING FACTS
The new hospital complex is named after medical pioneer, cardiac surgeon Dr Christiaan Barnard, who performed the first human heart transplant in 1967. It boasts 250 beds, state-of-the-art theatres, doctors’ surgeries and consulting rooms, linked retail, a gym, and a parkade.

